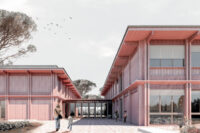The purpose of this thesis is to evaluate the seismic risk of the existing “Papini-Sauro” school complex in Florence and to examinate the possible improvements of the evaluation process using BIM technologies. The first part of this work started with the gathering of all the available information about the building, the inspections and the needed surveys for the definition of the materials’ characteristics. All the data collected and the critical issues detected were then used for the analysis phase, both for vertical and horizontal loads. The results were then used to determine the seismic risk indexes for the several buildings of the complex and to evaluate and design different interventions in order to solve the structural problems detected. Eventually, a thorough analysis with the FNA method was made to assess the performance of a fluidviscous-damped bracing system designed for the seismic retrofit of the most critical building of the complex. The second part of this work is about the analisys of the seismic evaluation process carried out and the comparison among the currently used method and an alternative one based on BIM technologies for the gathering, storage, analysis and cloud sharing of the informations about the building and the operations performed by different operators during the process. The interoperability between several application, both for PC and mobile devices, was assessed with the aim to find advantages and weaknesses of the BIM method applied to the case study.











