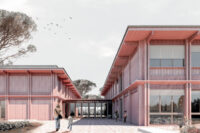The objectives of this research were to define a BIM methodology for the construction and design of university campus for Politecnico Di Torino in an existing steel structure of FCA (Fiat Chrysler Automobile) warehouse which is part of Fiat Mirafiori industrial area in the south of Torino. FCA was a warehouse of Fiat Mirafiori which is currently unfunctional so in this thesis we will propose an architectural design to convert the warehouse into university campus. Moreover, the research carried out for this topic aims to study the applications of the BIM methodology in Construction Management discipline, for the construction of the building all design phases will be performed in a real case scenario, but the focus will be the architectural design.











